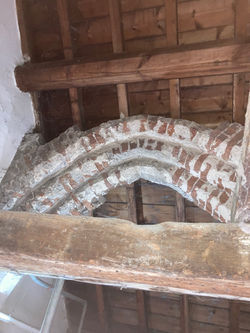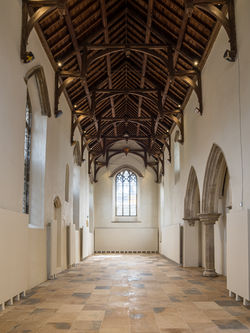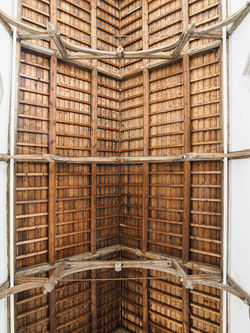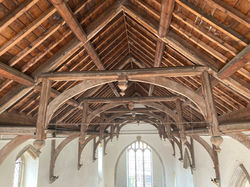Becket's Chapel restoration diary
All photos by Dave Balcombe unless credited otherwise
2021-2022
We applied for, and received, funding from the Architectural Heritage Fund and Historic England to carry out detailed structural, and other, surveys and investigative works. This provided us with a detailed specification of the repairs required to the fabric and the related likely cost of repair works. We were then able to apply for grant funding to carry out the work.
September 2022
Work to repair the chapel began after we successfully secured grants for the phase 1 repair work from Historic England, the Architectural Heritage Fund, Norwich Freemens Charity, The Pilgrim Trust, The Headley Trust and the Geoffrey Watling Charity.
The freehold of the chapel was acquired from Wymondham Old Grammar School Foundation on Wednesday 19th September.
The chapel was handed over to the contractors who started work on Monday 24th September.
We worked with Conservation Architect and Building Historian, Patricia Forero-Senior, at The Architect Studio, and her team of professionals.
 |  East End of chapel |  Chapel before work started |
|---|---|---|
 Detail of decay |  Detail of decay |
October 2022
The old carpet was removed so that the concrete flooring could be dug up and replaced with a limecrete floor. This enabled underfloor heating and electric and data cabling to be installed..
In the nave we found what was initially thought to be a grave, but for a number of reasons we can’t be confident that it is. There are no bones or signs of a coffin. The opening is much deeper than expected and although it is carefully lined with lime mortar, it has a simple earth base. It is in the centre of the chapel towards the East end and is therefore in the right position for the grave of an important person, but chapels of this type did not normally permit burials.
 Digging up the floor |  Digging up the floor |  20th century service trench |
|---|---|---|
 Bricks in the floor looking west |  Grave (photo Historic Norfolk) |  Empty grave east end |
 East end of grave |  Preparing for insulation |  Underfloor heating |
 |  Underfloor heating |
November 2022
This complex scaffolding, called 'the birdcage' was erected to give comprehensive access to all wall areas, windows and roof timbers. It allowed full examination of the wall condition, types of paint used at all levels and roof timbers so that detailed repairs could be specified and required works undertaken. All the wall coatings were modern, unbreathable acrylic and needed to be removed. There were also areas of blown plaster which need to be replaced. Loose roof timbers also needed to be secured and wiring installed for new lighting.
 The birdcage |  Hammerbeam roof |  Site meeting |
|---|---|---|
 Old timbers |  Hammerbeams |  Centre roof boss |
December 2022
Drainage works were completed to the north side of the chapel. Under the gravel approximately one metre down is a French drain pipe to remove excess water from the foundations and sides of the wall to stop damp penetration. We have also installed a new soft water drainage system which will direct rainwater into the main drainage system in the street and away from the chapel.
The brickwork where the North East door was, has been removed and a new door will be installed in due course.
 Laying the french drain |  North side of chapel with after drainage works completed |
|---|
Below is one of two heavy brick arches inserted between the clunch stone arch and the chapel's west wall in 1542-3 to support a new timber frame bell-tower. The bricks were rendered over to look like stone. The top of the arch was removed when this west bay was roofed over after the tower was dismantled, perhaps in the 18th century. The present roof is of c.1870 and the big timber in the foreground is a floor beam.
The second image is a shield of the founder of Becket’s chapel William de Albany, Earl of Arundel.
 Brick Arch (photo Historic Norfolk) |  William de Albany shield (photo Historic Norfolk) |
|---|
January 2023
Work progressed well inside the chapel with the focus on the removal of blown plaster and multiple layers of acrylic paint on the walls. This was a slow and laborious process but a necessary one that will greatly improve the interior of the building.
We were able to get close up photos of high level fleurons, including an original lions head and a face, and some ancient grafitti.
 Layers of paint to be removed |  |  |
|---|---|---|
 Exposed major crack before repairs |  Old wood in the wall |  |
 |  |  |
 |  |  The date 1772 at the apex, east end |
 |
February 2023
Repairs were made to the timber rafters. The photos below show work in progress. Long screws were inserted to secure the timbers and then covered with small pieces of oak. Sections of timber were replaced where necessary. The new additions will be shaved and sanded before being stained to match the original timber.
We also took photos of a selection of shields that were removed for repair and cleaning by Wymondham Arts.
 |  |  |
|---|---|---|
 |  |  |
 |  |  |
 |  |
March 2023
Scaffolding went up around the exterior of Becket's Chapel so that the external repair work could be carried out.
 Scaffolding around chapel |  Trustees and construction team |  Scaffolding rising above the rooftops |
|---|
In March 2023 the Architectural Heritage Fund (AHF) awarded us a substantial grant to enable us to start detailed planning and fundraising for the second and final phase of the repair and repurposing of Becket’s Chapel.
The plans for the second phase include incorporating ground or air source heating and solar panels into a proposed modern extension to achieve sustainable year-round use of the whole building. It will also include an upgrade of the annex with accessible facilities, storage and when combined with the new extension, room for a café and welcome desk/Visitor Information Point, designed to attract visitors to Wymondham town centre.
Laura Williams of the Architectural Heritage Fund said: “The medieval Becket’s Chapel is such an important building, not just for Wymondham but for the nation. The work being led by Norfolk Historic Buildings Trust will secure its future and provide a special place for local people and visitors to use and enjoy all year round. We are proud to be supporting the next development phase with this grant, building on the funding we have awarded over the past five years”.
May 2023
With work nearing completion we managed to take some last close ups before the scaffolding was removed from the interior of the chapel.
 New lighting |  New lighting and repairs to the timber |  Restored shield |
|---|---|---|
 Restored shield |  Restored shield |  Restored shield |
June 2023
Although scaffolding still remained ouside we were finally able to unveil the chapel to our summer party guests on Sunday 25 June (in 30+ degrees heat!).
The chapel was officially opened by the Mayor of Wymondham.
At the event we also announced that our new operating name is Historic Norfolk, although Norfolk Historic Buildings Trust remains our official name.
 |  |  |
|---|---|---|
 |  |  |
 |  |  |
November 2023
Becket's Chapel was removed from Historic England's Buildings at Risk register.
